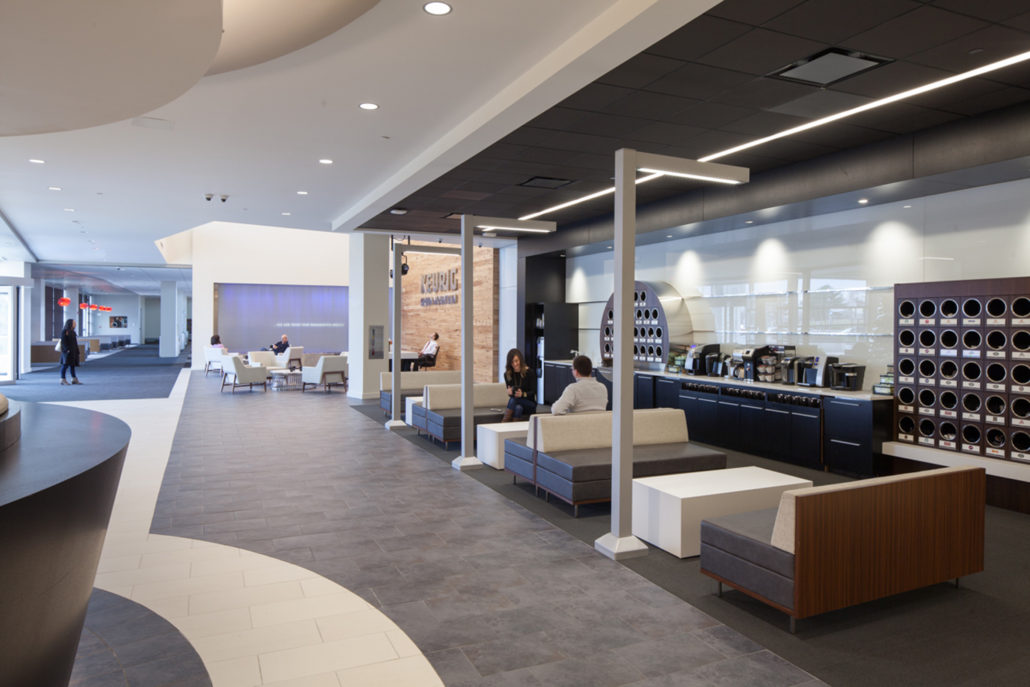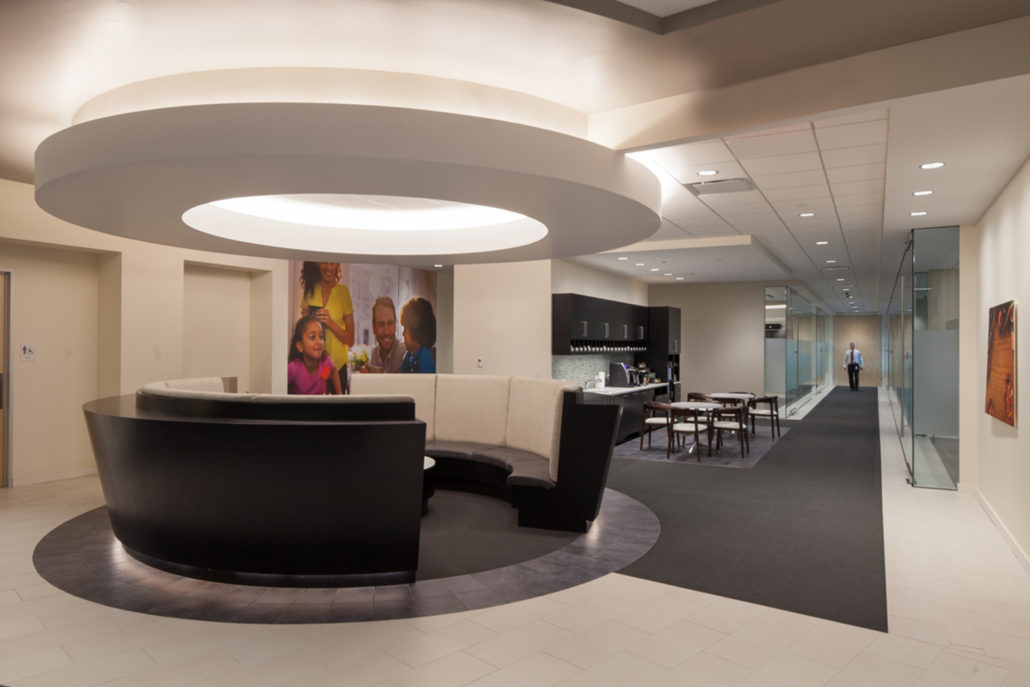Keurig Green Mountain
The new headquarters Keurig Green Mountain exemplifies how smart design can foster community in a corporate setting. VC’s 430,000 SF focuses greatly on reinforcing corporate brand, culture, and community. Custom graphics and murals are placed throughout each floor plate. A major focus of design is on connectivity, encouraging interaction amongst employees distributed across six floors and two buildings. To cultivate this collaboration, each floor features a lounge space to allow for vertical adjacencies and movement. Each lounge has a unique scheme that relates to Keurig Green Mountain’s business. The main building, which is LEED Gold Certified, also features highly designed amenities. This includes two conference centers, an executive floor, a fitness center, a 10,000 SF cafeteria and multifunction space. Phase one which was completed a year prior, houses 100,000 SF of R&D lab areas, including a 50,000 SF high bay facility along with 50,000 SF of office space that is bold, inventive and reinforces the culture and brand. VC created a space that is interactive, functional and strategically designed to meet the needs of Keurig Green Mountain.Read more
Location: Burlington, MA
Photo credits: Neil Alexander














